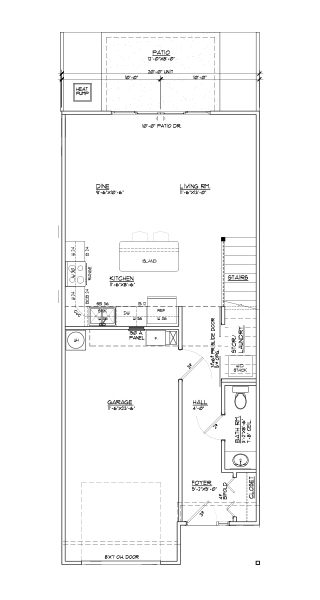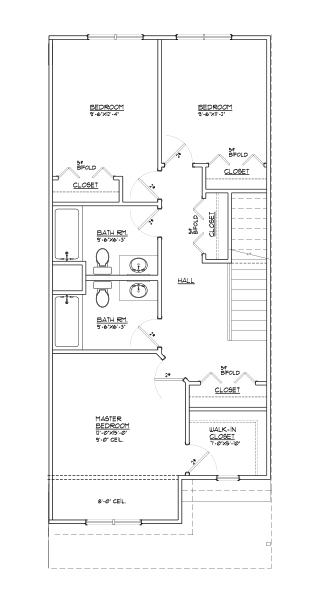find your fit.
Floorplan
Level 1
Level 2
The entry foyer opens into the kitchen with an island. The comfy living/dining room leads to a private patio.
- ROOMS 3
- BATH 2.5
- TOTAL AREA, SQ.FT. 1,448
- PARKING 1 CAR GARAGE
- PATIO YES

The upstairs features a spacious master bedroom with a walk-in closet, two nice sized bedrooms and two full bathrooms.
- ROOMS 3
- BATH 2.5
- TOTAL AREA, SQ.FT. 1,448
- PARKING 1 CAR GARAGE
- PATIO YES

